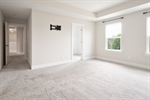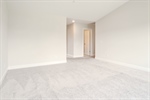3236 Bradfield Drive, Nolensville, TN 37135
Back to Website: 3236BradfieldDrive.IsForSale.com
Features
- Sumerlyn Community
- Walking distance to Nolensville High
- Community pool, playground, walking trails
Remarks
Seller will pay 2-1 rate buy down; save hundreds every month!
Stunning Home in the Sought-After Summerlyn Community
Welcome to this beautifully maintained 4-bedroom, 2.5-bathroom home offering 2,831 square feet of spacious living in the highly desirable Summerlyn neighborhood. This community conveniently adjoins the Nolensville High School campus which includes Mill Creek Middle, and Mill Creek Elementary, this home is perfect for those seeking both comfort and convenience.
Enjoy access to exceptional community amenities including a sparkling pool, playground, scenic walking trails, and a nearby creek—perfect for outdoor enjoyment.
Inside, you’ll find a spacious and thoughtfully designed floor plan with generously sized bedrooms and versatile living spaces. The elegant dining room is ideal for hosting, while the open-concept kitchen offers modern finishes and flows seamlessly into the main living area. The expansive primary suite features a trey ceiling, a large walk-in closet, and a well-appointed en-suite bathroom. A versatile bonus room with vaulted ceilings adds additional space for a home office, media room, or playroom.
Relax and unwind on the covered porch or enjoy outdoor dining on the patio. Located near Nolensville Road, this home is just minutes from exciting new developments including Kroger- and Publix-anchored shopping centers, dining, and more.
Homes in this highly sought-after community rarely stay on the market long—don’t miss your opportunity to make this exceptional property your own!
General Information
Building Details
Amenities
- Carpet
- Ceiling Fan(s)
- Central A/C
- Central Heat
- Dishwasher
- Garage
- Lawn
- Microwave
- Patio
- Porch
- Refrigerator
- Stainless Steel Appliances
- Stove
- Tile Floors
- Vaulted Ceilings







































